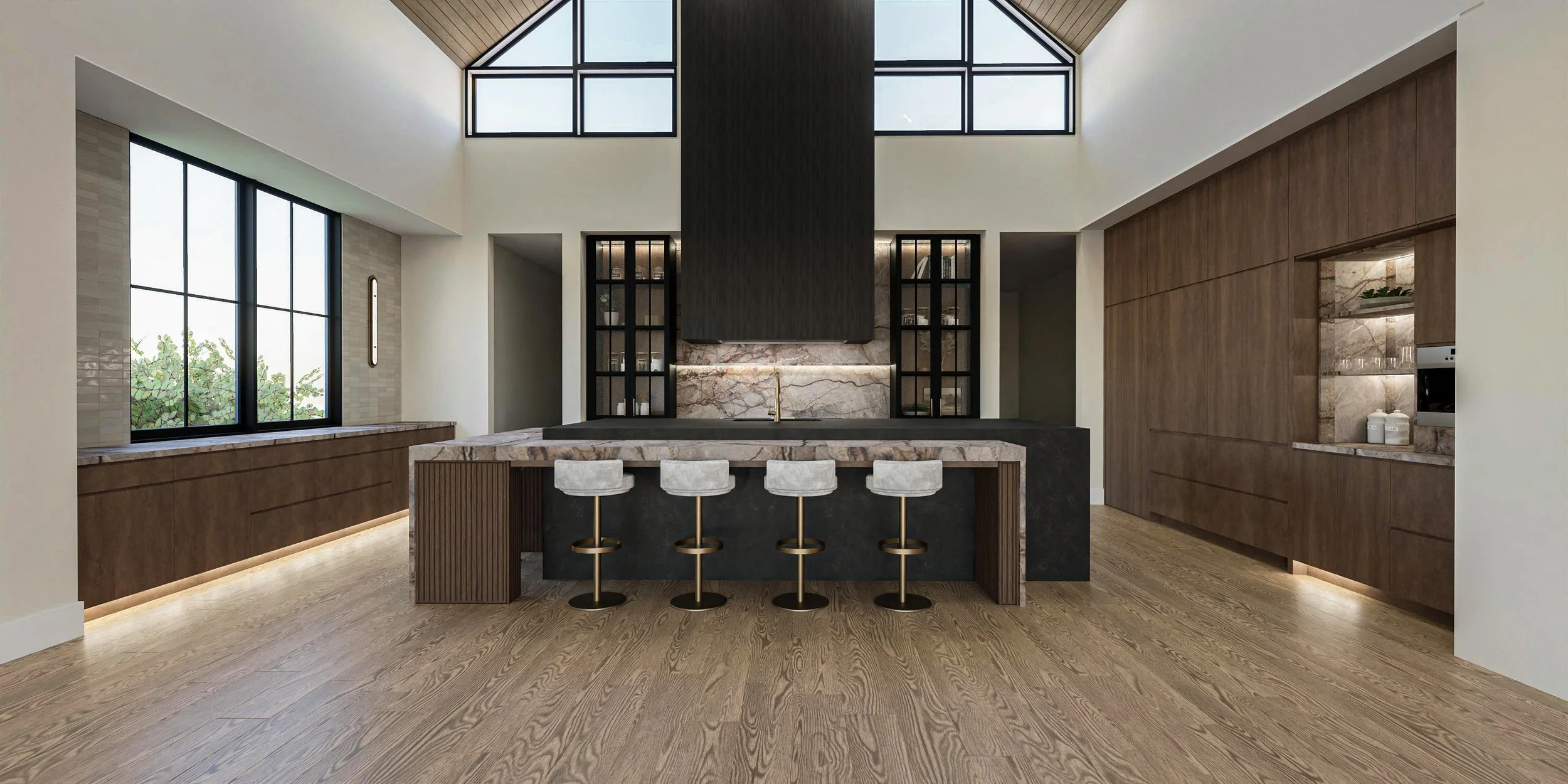Our E-Design Services
-

Cabinetry Design Package - Starting at $350.00
We will take the measurements of your space and design a beautiful and functional cabinetry design for you! This will be presented in a PDF drawing package with high quality 3D renderings that include interior styling and detailed floorplans and elevations for your cabinet maker. There is one revision included in each package!
-

Exterior Package - Starting at $500.00
We will take your floorplan and create a 3D model of your home’s exterior! With your selected exterior materials (we can also suggest materials), we create high quality 3D renderings to show you all of your options. Save the stress and see what the end result will be before you start!
This package includes:
High Quality 3D renderings of your exterior from multiple views
Two revisions if you’d like to see different options
This is presented in a PDF drawing package with details of all materials
THE VIRTUAL DESIGN PROCESS
CONSULTATION
We believe a successful project begins with understanding your needs and ideas. That’s why we start with an initial consultation, where we talk through your project and listen closely to your vision. We're excited to hear about any inspiration you have—like colors, styles, or designs you love—because these help us understand your personal taste. This first meeting lays the foundation for working together to bring your vision to life.
DESIGN PHASE
After our initial consultation, we move into the exciting design phase. We start by taking the accurate measurements of your space and entering them into advanced design software. This helps us plan and visualize the project in detail.
Next, we explore the best layout options and create a realistic 3D model of your space. This model shows key design elements like furniture placement, cabinetry layout, colors, lighting, and architecture. It gives you a clear view of how everything will look, so you can make confident decisions before any construction begins.
FINAL CONCEPT
This package includes a detailed floor plan, cabinet drawings, and high-quality 3D renderings to help you clearly see and feel what your space will be like. We want to get everything just right, so all our packages include one revision to make any needed changes. Clear communication is key during the design process, and whether you're renovating, redesigning a kitchen, or building a new home, our drawing package is made to fit your needs.

