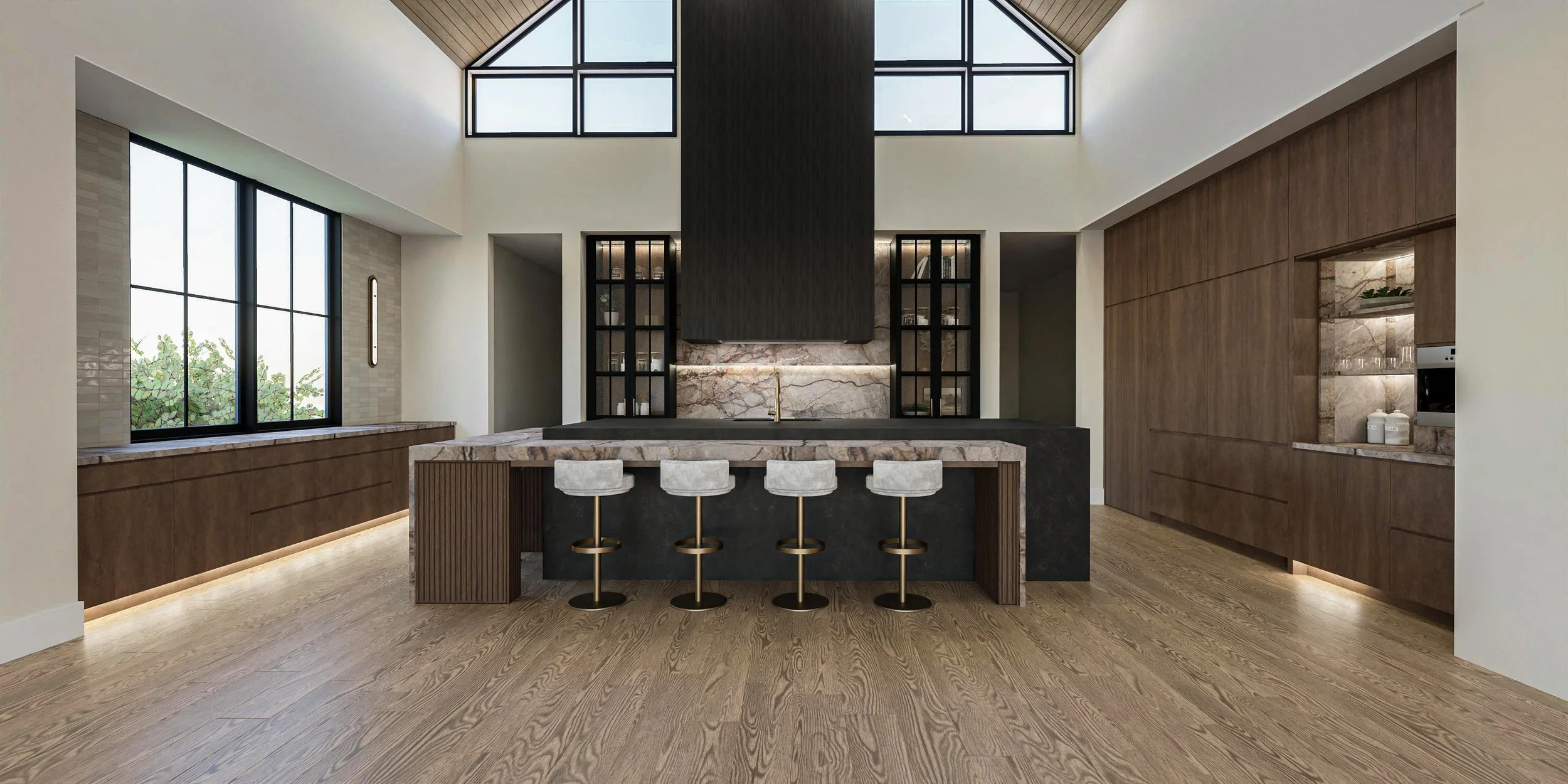JEANNINE GRAHAM DESIGN
BRINGING DESIGN TO LIFE
VIRTUAL INTERIOR DESIGN SERVICES FOR HOME OWNERS AND INTERIOR DESIGNERS
Our virtual interior design services cater to both home owners and interior designers seeking professional design assistance from the comfort of their own space. Whether you are a homeowner looking to revamp your kitchen or a designer seeking support on a project, our experienced team is here to provide expert guidance virtually. Contact us today to learn more about how we can bring your design vision to life.
Our Services
Introducing Our 3D Rendering and Interior Design Services
Are you struggling to visualize your dream space? Do you want to see how your interior design ideas come to life before making any costly commitments? Look no further! Jeannine Graham Design is here to revolutionize your design experience with our 3D rendering and interior design services.
We understand the importance of having a clear vision for your space. That's why we have tailored our services to help you envision your dream interior.
-

Virtual E-Design Services
Are you building a new home, renovating your current home, or looking to freshen up a space? Choose from our wide range of services to get started today!
-

Designer Virtual Assistant Services
Are you an Interior Designer looking to bring your vision to life? Are you looking for someone to help with the details so you can focus on the bigger picture? We’re here to help!
Benefits Of Our Affordable 3D Rendering Services
1
Time-saving
Gone are the days of endless revisions and second-guessing. Our 3D rendering services streamline the design process, saving you valuable time and effort. With a clear visual representation of your space, you can communicate your preferences to our team more effectively, resulting in quicker decision-making and efficient project completion.
2
Confidence
Our 3D renderings instill confidence in your design choices, eliminating any uncertainties you may have. With the ability to virtually walk through your space, you can assess every aspect, ensuring that your design meets your expectations and preferences. This confidence translates into a space that truly reflects your style, personality, and needs
3
Cost Effective
With our 3D rendering services, you can explore various design options without breaking the bank. No longer will you have to rely solely on your imagination or settle for less than ideal designs. We provide you with realistic visual representations of your space, allowing you to make informed decisions while keeping your budget intact.












